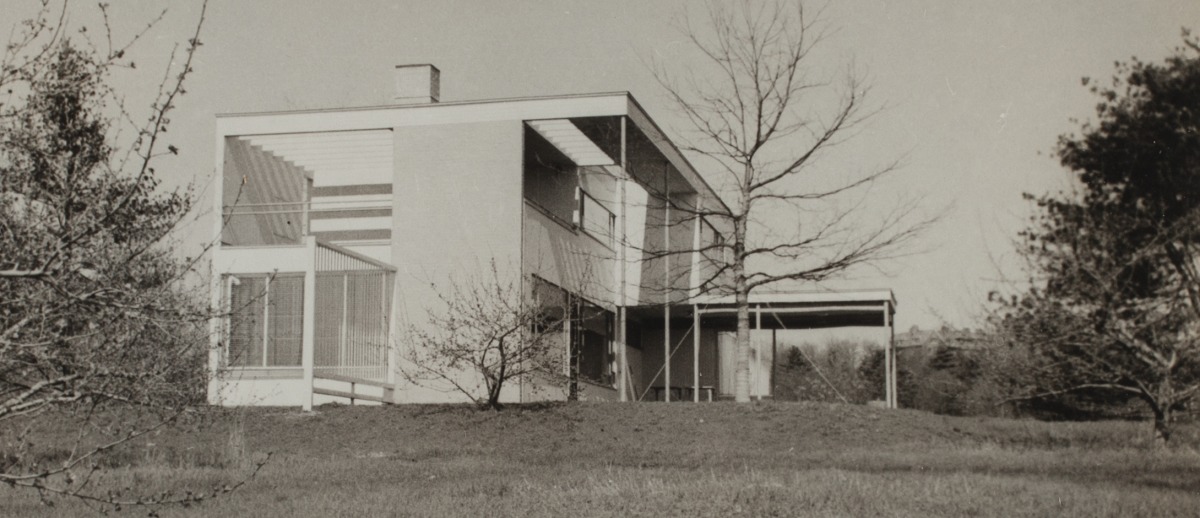 Gropius House
Gropius House
Gropius House
A Modern New England Home
Walter Gropius, founder of the German design school known as the Bauhaus, built his family home soon after he came to the United States to teach architecture at Harvard University in 1937. Modest in scale, the “Lincoln house” was revolutionary in impact. It was visited by hundreds of people the year it was built, and was both celebrated and criticized. Architects, students, and curious passersby knocked on the front door in the hope that they might get a closer look at what Gropius was calling his modern New England home.
Walter Gropius
Walter Gropius (1883-1969) wanted his New England home to fit naturally into his adopted landscape. He incorporated those aspects of New England’s architecture tradition that he found still relevant, like a wood exterior, brick chimney, and fieldstone foundation, yet he chose modern features like ribbon windows and glass block that would give the house a decidedly modern appearance. All elements would have to be commercially available and preferably mass produced. As the house would serve as a calling card for his architectural practice and the first public example of the regional approach to architecture that he championed, this merging of traditional and modern was intended to offer a New England house for a modern age.
